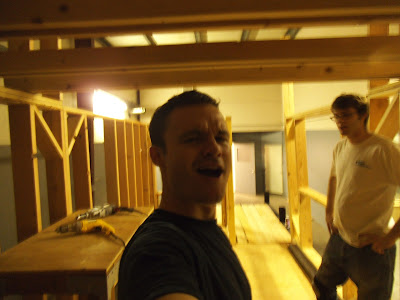Jumping right in...
A couple days since our last post after work I drove out to the warehouse to make some progress only to find a gift from The Home Depot hidden (well, kind of hidden) by my front door.
Now equipped with all the lumber necessary to build the lofts. I had to get the trailer re-decked and ready to receive walls.
I spent about 8 hours (8 PM to 4 AM) cutting, measuring, gluing and bolting the plywood decking into place. This is one of the few times I was able to give an outlet to my obsessive drive to make things exact. For the entire time I live here I'll know My floor is PERFECT. Hahah. I love it. The pictures below are of the following day.
I was so stoked I could start rough fitting my walls in place that I didn't want to stop for a picture of just the bare trailer. But here we are with the rear walls standing in place.
One of my walls with the a big window for the main room going up. (for those who noticed, Yes, I'll be putting a couple cripple studs under the window...)
Now as expected, our first problem. In the process of welding the brackets in place they became tilted inward by 1/4 to 1/3 inch at the top. While the foot of the bracket is in the right place, the wall would hit the top of the bracket first and so not slide in fully. This messes a bunch of things up. So rather than cut the brackets and re-weld, I chiseled off 1/3 of an inch of wood from the top of the landing surface of the corner beam to allow them to slide flush. This actually has the bracket holding the beam more securely. So hey, bonus.
I took a break to drink a Kombucha and watch the sunset. Beautiful night.
At about 4 AM that night, after much drilling, hammering, and telling Pandora I WAS still listening, I had finished attaching all my downstairs wall sections and had set up my porch beams!
This felt amazing. After literally years of planning, and months if having just a trailer I could stand on, I finally got to stand IN my tiny house. It was one of those moments.
My dirty hands from climbing all over and under this thing.
I only got a little dusty in the process. :)
Having finished the downstairs framing I was at a place where I had to start getting the upper walls secured so I could move onto the lofts. So, my buddy Brendan was kind enough to be stolen from Eugene to come and give me some help with the lifting.
He was surprisingly happy for having been driven out of town with a moments notice at 10 at night. Haha! You find out who your friends are.
This would have been physically impossible with one person, or at least impossible without risk of rediculus injury. We lifted the sections into place, got them tacked in position then fully attached them to the surrounding frame.
Honestly, this house doesn't seem so tiny from 14' in the air.
With the back wall sections in place we cut the 2x4's for the sleeping loft and rough fit them into place.
My future kitchen!
My face when I stood in my future kitchen for the first time. :D
Fast forward through much drilling and finagling wall sections into place...
Here is where we called it for the night. You guessed it at 4 AM.
After a middle of the night trip to subway and 10 hours of being comatose we came back and got moving. The first chunk of the day we used to knock out attaching the porch beams and upper wall sections. We took 0 pictures. Priorities. :) Later on I jumped in attaching the floor beams for the lofts.
Brendan took on attaching the front loft beams.

This picture shows the ONE measurement that was off, due to the brackets being out of place and all those random 1/8" that add up from wall sections slightly over tolerance. The wall section is 1/3 of an inch over where it should be. A reasonable part of my brain says I could cover it with siding and no one would know... But I would. So, I'm going to scoot that beam over chop that overhang off and cast it away! Mwahahah!
And THIS Everybody is where we are now... This has the framing (minus the roof) 98% finished. All that is left is to install the header for the door and a few 2x4's above it to carry the loft over the door!! Check it out!
1: Finish details of the door, front loft, and porch.
2: Buy lumber for and build the roof.
3:Get the plywood sheathing up.
Outside of this I still need to find a good source for standing seam metal roofing and cedar planks.
Until next!
-J

















































